Location
Aurora Boulevard & N. Domingo St., San Juan City, Metro Manila
Vicinity Map
Business and Commerce
Greenhills Shopping Center (3 KM), Ortigas CBD (5 KM), Araneta Center (2.89 KM), Tomas Morato (2.5 KM)
Schools
University of the East (4.48 KM), University of Santo Tomas (4.39 KM), St. Paul University (0.9 KM), Immaculate Conception Academy (1.50 KM), Xavier School (1.4 KM), La Salle Green Hills (3.5 KM)
Hospitals
UERM Hospital (1.14 KM), Cardinal Santos Medical Center (2.12 KM), The Medical City (1.3 KM), St. Luke's QC (1.55 KM)
Site Development Plan
The Little Baguio Terraces is a 4-tower development nestled along the main st. of N. Domingo in San Juan City. The unique location of this place is seen as it also crosses over Quezon City on the other side along Aurora Blvd. This 8,000 sq. m. property is also in between two stations of the LRT2 namely J. Ruiz and Gilmore Ave., which is known for giving a quick ride to the university belt via Recto Ave. and Legarda Ave. in Manila and the university belt via Katipunan Ave. in Quezon City.
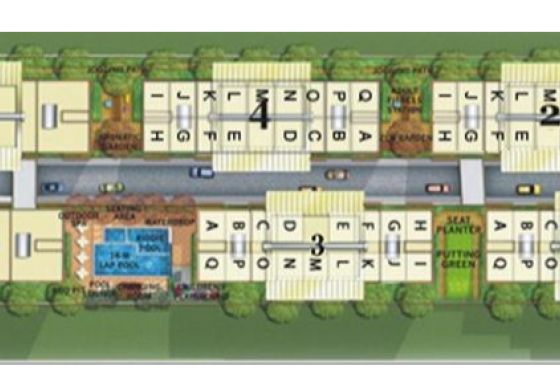
Tower & Units
These renderings and features are based on the Design team's plans and perspectives but do not form part of the contract. The selling price is established principally on a per unit basis and not on the unit measurement or dimension. Empire East reserves the right to modify these materials without prior notice. Clients are invited to verify subsequent changes. For reference and presentation purposes only.
Features
Building Features
● Designated lobby and common areas
● Mailroom
● 24-hour security services and maintenance
● Fire alarm and smoke detection system
● Two fire exits per tower
● Centralized sanitary disposal system
● Automatic fire sprinkler system
● Overhead water tank and underground cistern for ample water supply
● Standby power generator for selected common areas
● Building administration/security office
Recreational Amenities/Facilities
● 14-meter lap pool
● Kiddie pool
● Outdoor spa
● Paved sunbathing deck
● Children’s playground
● Jogging path
● Fitness gym
Standard Unit Deliverables and Finishes
● Ceramic tiles in living and dining areas, kitchen, and bedroom
● Ceramic tiles in the toilet and bath
● Custom-built under-counter kitchen cabinets
● Kitchen with provision for mechanical ventilation
● Toilet with natural ventilation
● Wall-hung bathroom sink
● Typical walls: Plastered wall in the painted finish
Unit Features and Provisions
● Smoke Detectors
● Fire Sprinkler
● Single-point water heater provision
● Provision for an air-conditioning unit for bedroom/s
● Individual electric and water meter
● Provision for telephone lines/CATV/internet per unit











































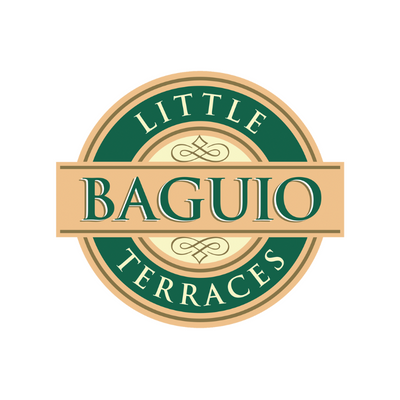
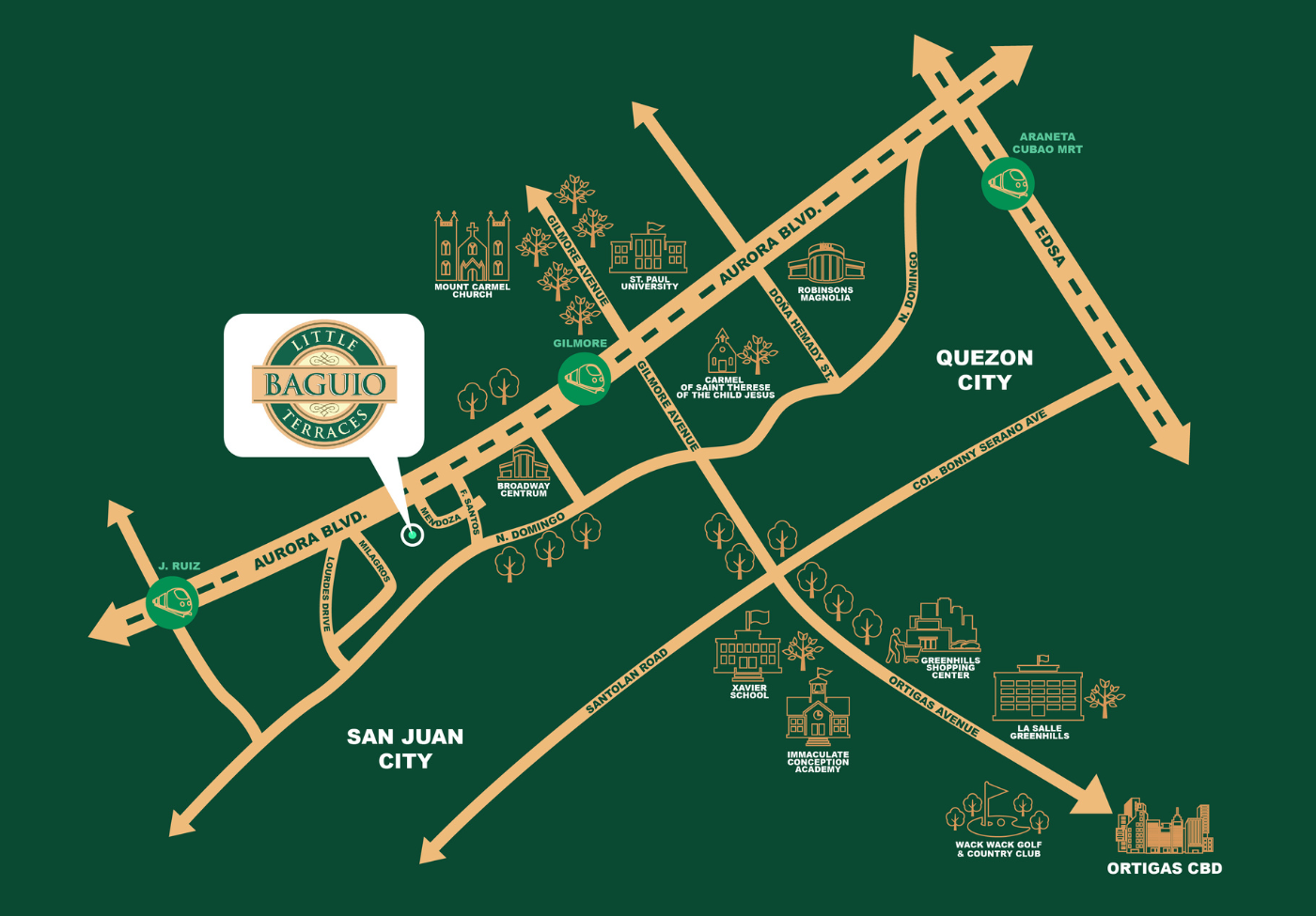
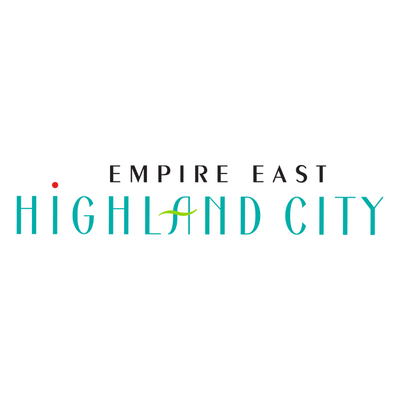 Empire East Highland City
Empire East Highland City
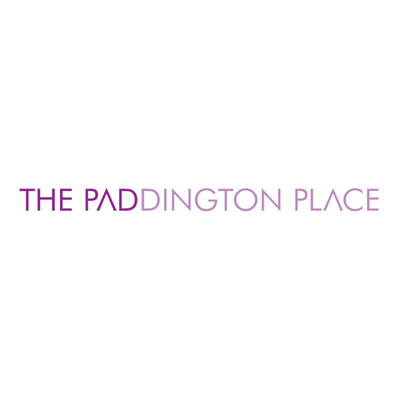 The Paddington Place
The Paddington Place
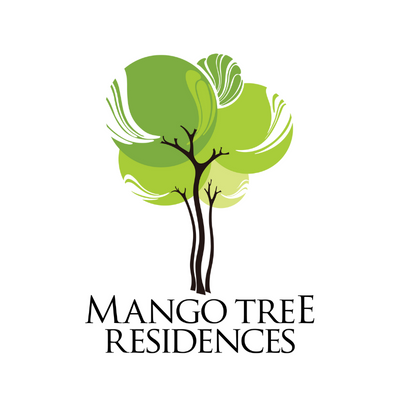 Mango Tree Residences
Mango Tree Residences
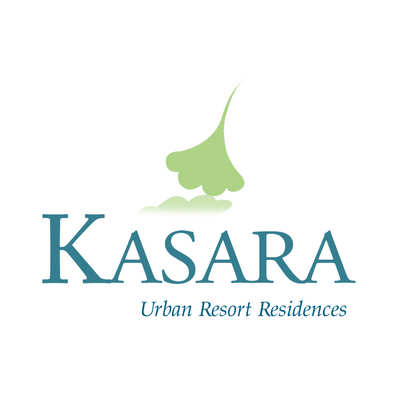 Kasara Urban Resort Residences
Kasara Urban Resort Residences
 Covent Garden
Covent Garden
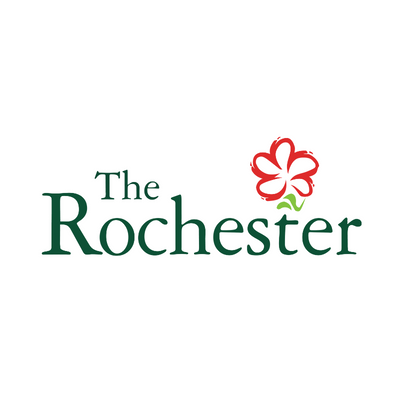 The Rochester
The Rochester
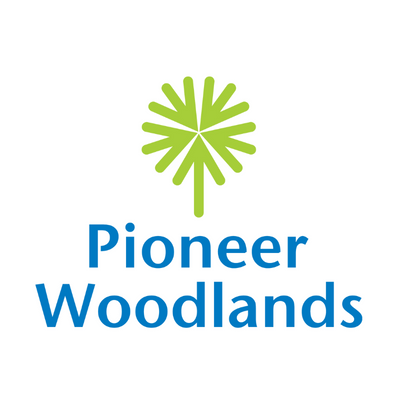 Pioneer Woodlands
Pioneer Woodlands
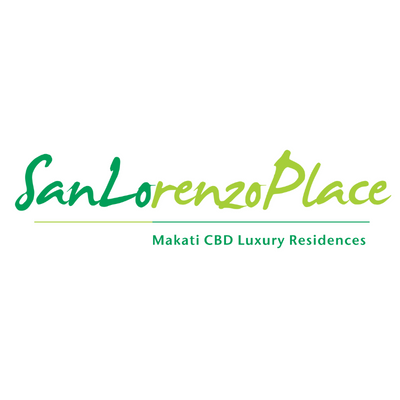 San Lorenzo Place
San Lorenzo Place








