Location
EDSA cor. Pioneer St., Mandaluyong City, Metro Manila
Vicinity Map
Business and Commerce
Forum Robinsons (0.18 KM), Ortigas CBD (1.75 KM), Makati CBD (3.20 KM), Bonifacio Global City (3.53 KM)
Schools
Ateneo Graduate School (1.73 KM), University of Asia & the Pacific (1.5 KM), St. Pedro Poveda School (2.23 KM), Lourdes School of Mandaluyong (1.27 KM)
Hospitals
Victor R. Potenciano Hospital (0.51 KM), The Medical City (2.94 KM)
Site Development Plan
Pioneer Woodlands is a six-high-rise-tower residential community that is directly connected to the Boni Ave. station of the MRT-3 railway system, which connects both the North and South districts in Metro Manila. Having this convenience offers premium exclusive mobility among its residents which can bring them to the Makati Central Business District, Ortigas Central Business District and more transportation hubs that serve as jump-off point to other leisure hubs and tourist spots in the Philippines.
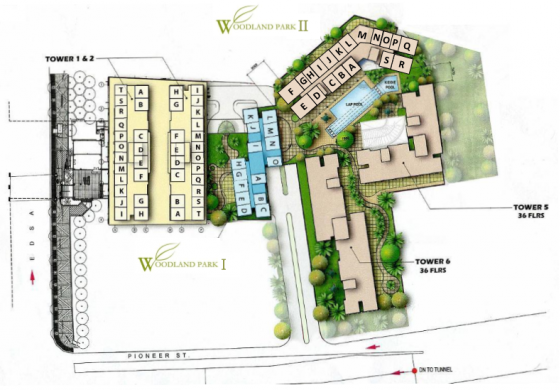
Tower & Units
These renderings and features are based on the Design team's plans and perspectives but do not form part of the contract. The selling price is established principally on a per unit basis and not on the unit measurement or dimension. Empire East reserves the right to modify these materials without prior notice. Clients are invited to verify subsequent changes. For reference and presentation purposes only.
Features
Building Features
● Interior-designated lobby and common areas
● Mailroom
● 24-hour security services and maintenance
● Fire alarm and smoke detection system
● Two fire exits per tower
● Centralized sanitary disposal system
● Automatic fire sprinkler system
● Overhead water tank and underground cistern for ample water supply
● Standby power generator for selected common areas
● Building administration/security office
Recreational Amenities/Facilities
● Landscaped garden
● Lap swimming pool
● Wading pool
● Fitness Gym
● Children’s playground
● Paved sunbathing deck
● Jogging path
● Function room
● Outdoor fitness station
Standard Unit Deliverables and Finishes
● Ceramic tiles in living and dining areas, kitchen, and bedroom
● Ceramic tiles in the toilet and bath
● Custom-built kitchen cabinets
● Kitchen with provision for mechanical ventilation
● Exhaust fan at T&B
● Provision for an air-conditioning unit opening for bedroom
● Wall-hung bathroom sink
● Typical walls: Plastered wall in the painted finish
Unit Features and Provisions
● Smoke Detectors
● Fire Sprinkler
● Single-point water heater provision
● Exhaust provision at the Kitchen
● Provision for an air-conditioning unit for bedroom/s
● Individual electric and water meter
● Provision for telephone lines/CATV/internet per unit











































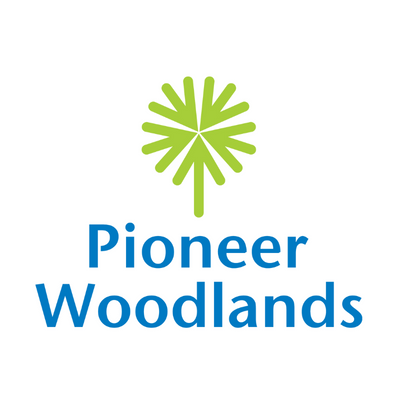
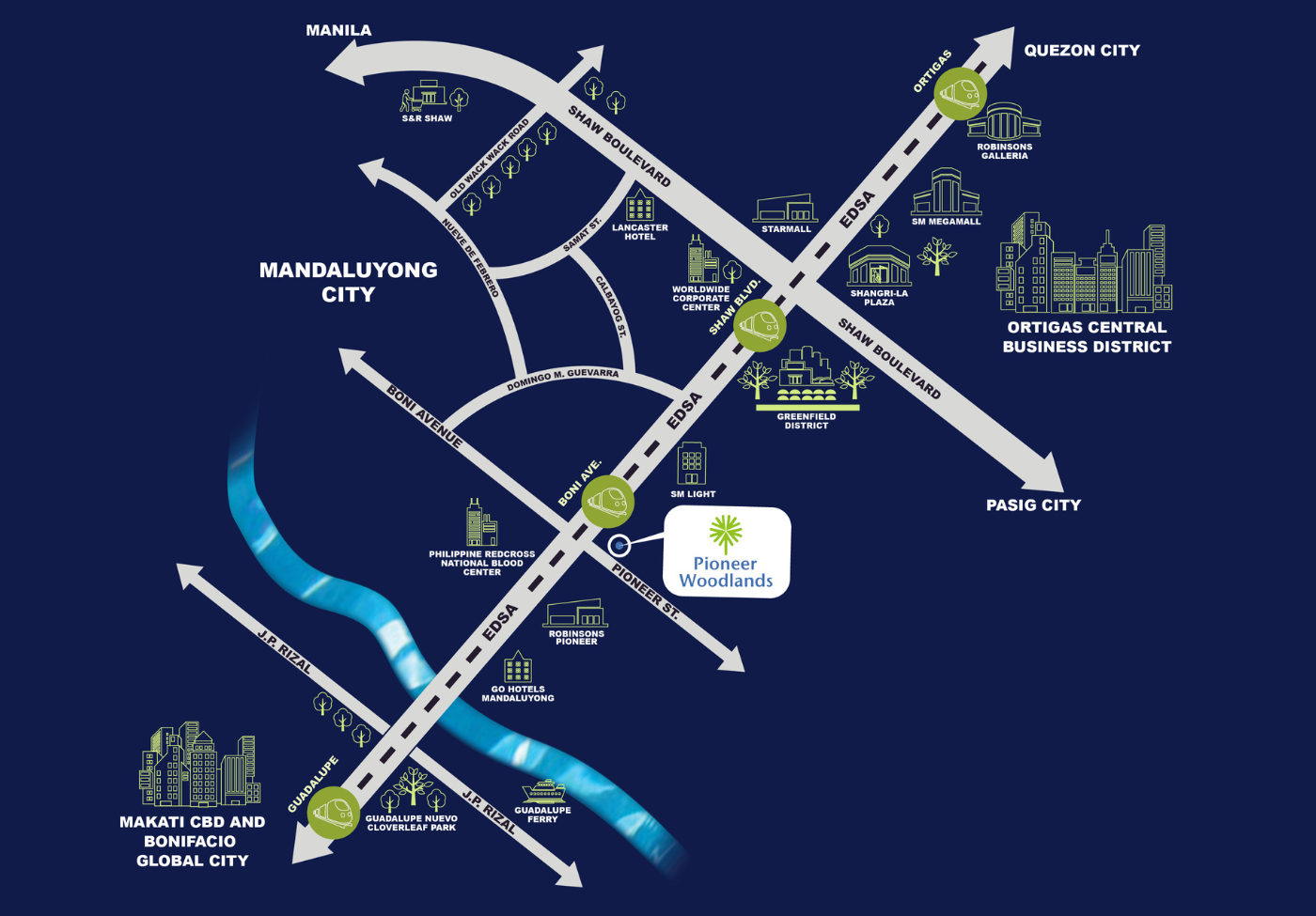
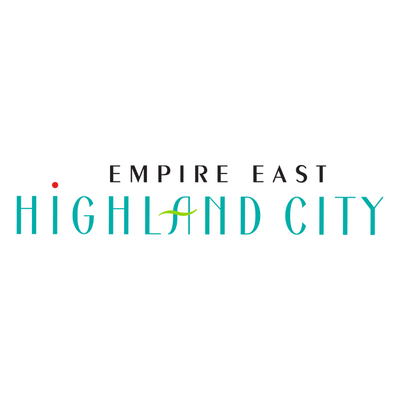 Empire East Highland City
Empire East Highland City
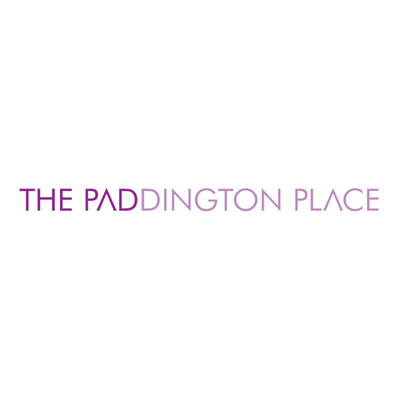 The Paddington Place
The Paddington Place
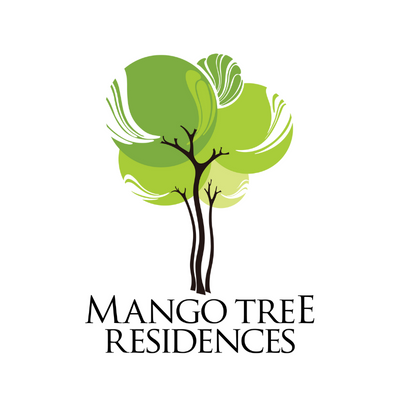 Mango Tree Residences
Mango Tree Residences
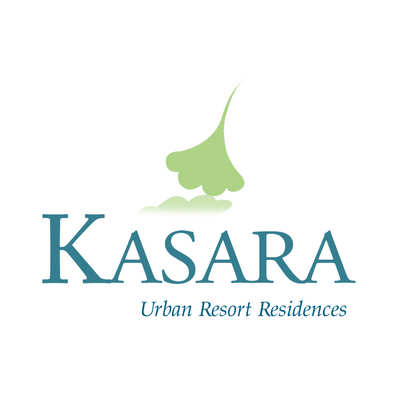 Kasara Urban Resort Residences
Kasara Urban Resort Residences
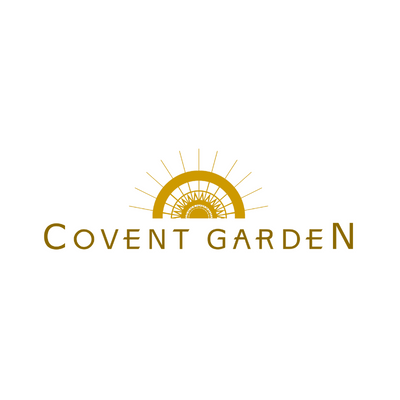 Covent Garden
Covent Garden
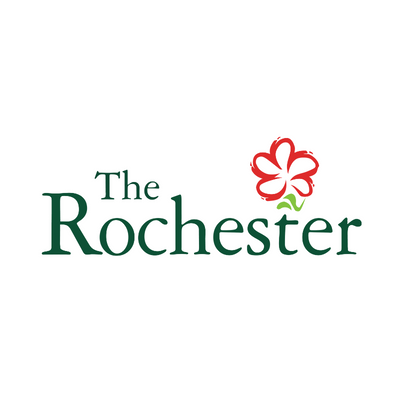 The Rochester
The Rochester
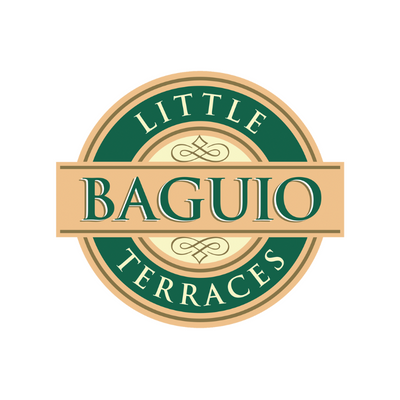 Little Baguio Terraces
Little Baguio Terraces
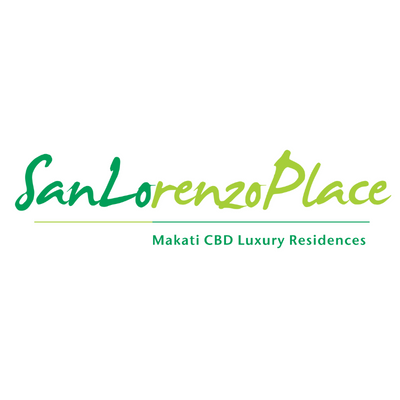 San Lorenzo Place
San Lorenzo Place








